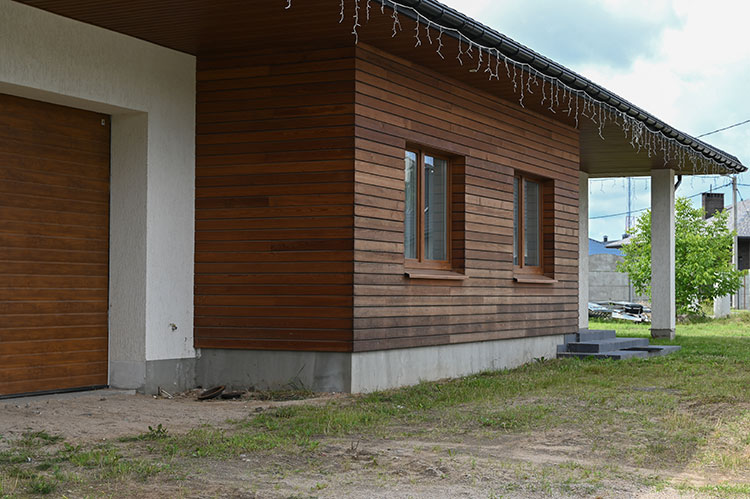
Extending your home means that you can create a new and exciting space – whether you’d like a larger kitchen to spend time in with your friends and family, a new dining area, or a home office for remote working, the possibilities are endless! You can bring your dream extension to life with the help of new build architects, a precise budget to keep you on track, as well as a detailed planning process. Below, we’ll look at 5 top tips for planning your dream extension.
1. Budget
Before you can begin to plan your extension, you’re going to need to set yourself a budget to stick to, so that you don’t end up spending more than you have! Take the time to put together a list of bills you’re going to have to pay when your extension is built – for example, your building and architecture costs, any fixtures and fittings you’re going to be adding as well as finishing touches like furnishings. You must compare prices when it comes to planning your extension, especially if you’re not sure what building work should cost – try not to go for the first company you see, or you might end up paying far more than you need to! You should also set aside a sum of cash for unforeseen expenses that you may come up against throughout your building process.
2. Planning
When planning your dream extension, you’ll probably have an idea of what you’re going to use it for. Maybe you’ve decided you’re finally going to invest in your perfect kitchen, with plenty of space to cook and socialise – or maybe you’re working from home, and you’ve decided you’d like your own office in a private space. If you’re extending to make more room in your kitchen, you’re going to need to plan the layout, whether you need to knock down walls, and where you want your features to go. During the planning process, you’re going to need an idea of the building regulations and planning permission that may be necessary. A single-storey extension tends to be one of the most planning-permission-friendly solutions, and side-return extensions can be great if you have a side alleyway you don’t use. Your architect can help point you in the right direction.
3. Choose an architect
Once you’ve decided what you want your extension to achieve, you should find an architect that can bring your dream extension to life. Look for an architect that can advise you and help you with your planning – you could choose someone that has worked for family or friends or do your research and find an architect that has completed projects like the extension you are about to take on. You should look for local contractors that you think will be able to complete your project at a price you are happy with, to a high standard.
4. Finalise your designs
Once you’ve chosen an architect, you’re going to need to finalise your designs so you can get your work underway. Choose a builder that you can consult with, so you know your design is going to work within the space you have. You should then choose any extra fittings that you need, like kitchen cabinets, sinks, and windows. Once you’ve finalised your designs, your extension can get underway.
5. Finishing touches
When your extension is finally finished and your second-fix fittings are in place, you can add your final touches to make your space your own. You should add your flooring before you start elsewhere. Once this is done, you can start adding furnishings into your new extension. You can decorate it however you like – light and airy, or bright and bold, depending on your chosen aesthetic. Lastly, you get to choose the tech you want to add into your new space. If you’re creating your dream kitchen, maybe you’d benefit from the most high-tech appliances, or maybe you’re creating space for an office and need a desk area. Once all of the things that make a space your own are in place – you can sit back and relax in your new dream extension.
related post
related store
TBD

Leave a Reply